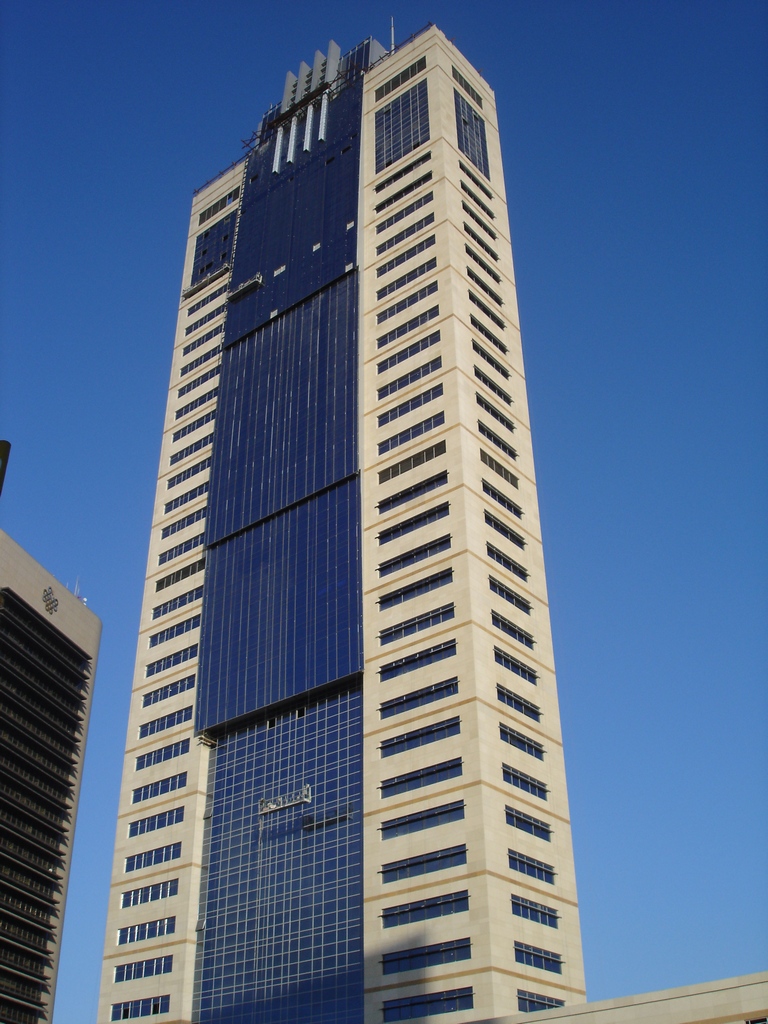
Skoulikimou
-
Posts
60 -
Joined
-
Last visited
Content Type
Profiles
Forums
Gallery
Project Database
User Guide
Store
Events
Posts posted by Skoulikimou
-
-
Project : Unknown
location: Kuwait City
Developer :United Real Estate
Hight/Floors :Unknown/Unknown
Construction/Completion:Unknown/Unknown

tower location

-
Al Sharq Tower, Kuwait City, Kuwait
Monday 29 Jan 2007

A benchmark Kuwait office development, short listed for prestigious award
An Atkins Bahrain project, the Al Sharq office complex, has been short listed for the 2007 MIPIM Architectural Review Future Projects Award - Offices category. The 180m tower will cover an area of 56,400sq.m. Commissioned by Al Mar & Aqar, the complex combines work and leisure, internal and outside spaces, and offers a variety of scenarios for business within a sustainable and environmentally responsible design. Hovering above a glass fronted entrance is a podium with a sky garden food court. Office spaces are hung from a pairing of parallel blades topped at roof level with a gym, spa, health club and pool. Floating above this pool deck is a suspended high-panoramic views. Solar panel cladding contributes to the green building
-
08-01-2007



-
Alargan 32 storey
Alargan Business Bay Development is located in the new Business Bay district in Dubai, U.A.E. This new quarter now under development is expected to attract a large number of international businesses from around the world to establish their regional headquarters. Dubai
-
This proposal for a futuristic self contained city, located in Fahaheel just outside of Kuwait City, incorporates just about every bit of infrastructure you could dream of, ranging from hotels, retail, and residential units, to leisure facilities, hospitals and educational establishments. The pioneering 32-storey design, which pushes the boundaries of modernism, also features an undercover walkway designed with new technology to keep temperature cool and stretches from one side of the city to the other.
Designhive, an architectural visualisation agency based in Surrey & Central London, was brought on board to create the branding identity of the city and create a series of stills and animations to present to the government of Kuwait and potential investors. The company
-
hello everyone ,
as you can see im new member in UrbanPlanet.org, and i just want to say hi

mcheiss you have done geart jop in the ME sub-forum

cheers







Kuwait Projects, Developments, and Updates
in The Middle East
Posted
Client: Confidential
Features:5-star hotel ,apartment tower and retail complex
Status: design stage
Location: Kuwait
Build-up area: 150,000 sqm
Hight/Floors: Unknown/Unknown
start/complete: Unknown/Unknown
www.atkinsdesign.com
Client: Kuwait National Real Estate
Project Type: Office Building
Engineering Consultants: Dar Saleh Al-Qallaf
Status: design stage
Location: Kuwait ,Sharq
Build-up area: 25,000 sqm
Hight/Floors: Unknown/Unknown
start/complete: Unknown/Unknown
Client: National Bank of Kuwait
Project Type: Office Building
Engineering Consultants: Dar Saleh Al-Qallaf
Status: design stage
Location: Kuwait ,Sharq
Build-up area: 85,000 sqm
Hight/Floors: Unknown/Unknown
start/complete: Unknown/Unknown