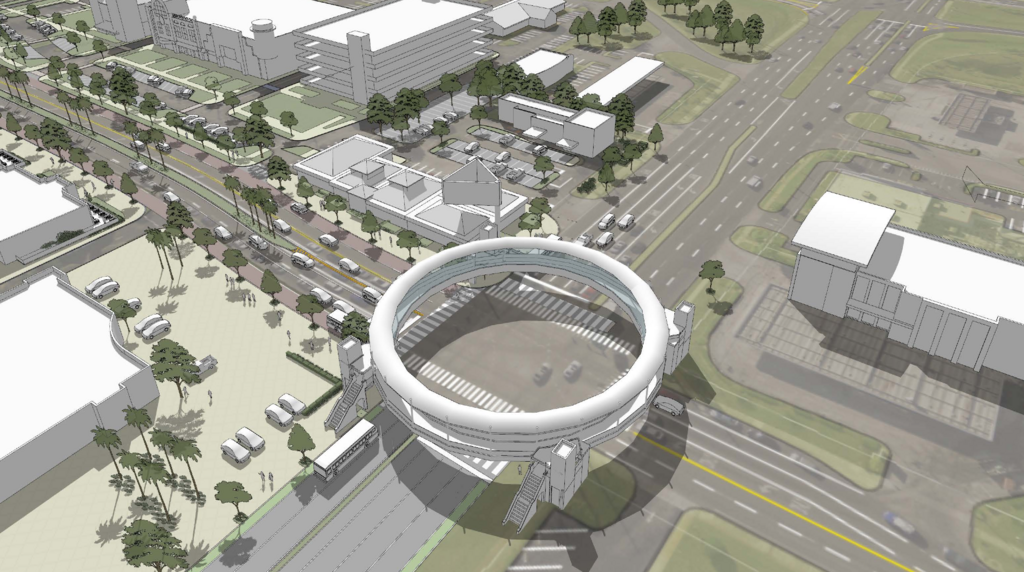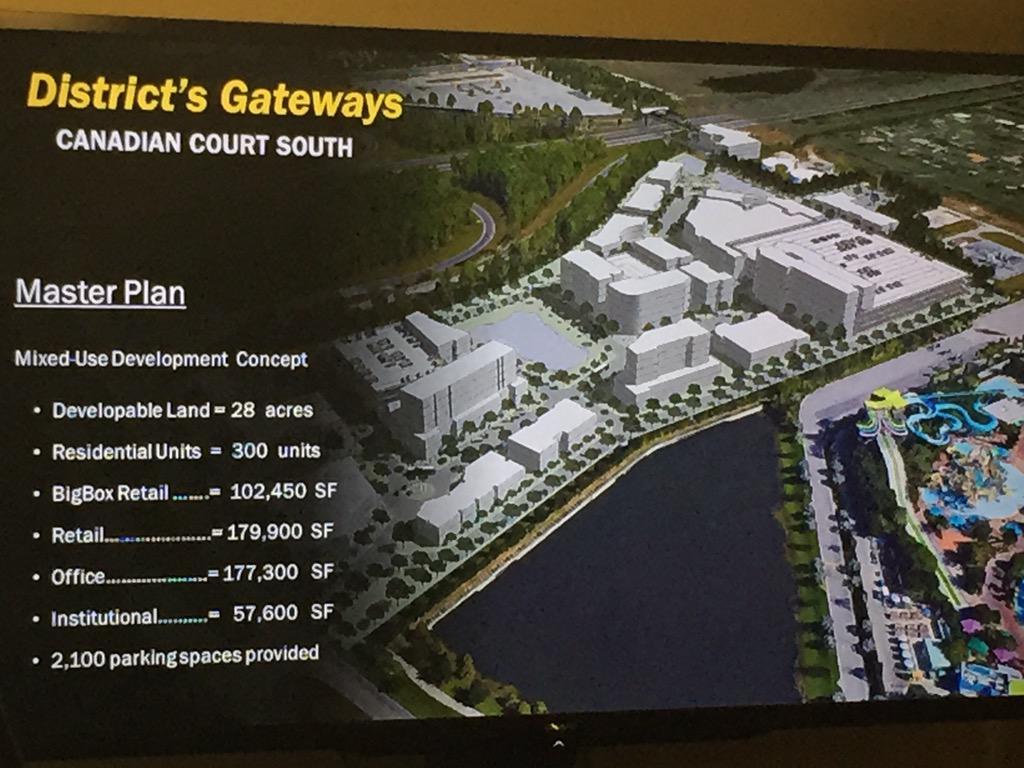-
Posts
2,292 -
Joined
-
Last visited
-
Days Won
1
Content Type
Profiles
Forums
Gallery
Project Database
User Guide
Store
Events
Posts posted by bic
-
-
- Popular Post
- Popular Post
-
- Popular Post
- Popular Post
-
- Popular Post
- Popular Post
-
1 hour ago, Tim3167 said:
These appear to be the older renderings. I thought there was a new developer with revised plans coming.
These are the renderings pulled from the July 21, 2020 MPB Agenda.
I might be misinterpreting what's going on but it appears as if the developers proposed the tower to be 41-stories and 441' tall but the MPB is asking for it to be 39-stories and 429' so perhaps we are due for some new renderings. These same images appear on Baker Barrios' web site along with a caption stating that the building is to be 41-stories so yes, these renderings may be slightly outdated.
-
 1
1
-
-
The +1.03 acre subject property, located within the Central Business District neighborhood, is north of E. Robinson St., west of N. Magnolia Ave., east of S. Orange Ave. and south of W. Livingston St. The applicant is requesting Master Plan approval for a mixed-use development comprised of 300 multi-family units, 10,000 sq. ft. of commercial and 88,000 sq. ft. of office. The request includes a density bonus of 91 units (291 du/ac).
The proposed height of 444 ft. yields a total AMSL structure height of 548.8 ft. The permitted airspace surface (AMLS) of 549 ft. for the site.
-
 3
3
-
-
I can't get over how much of an abomination 55 West is. CSP can't block views of it fast enough.
-
 4
4
-
-
X Miami Hands Out Protection At Ultra; Rents Start In $1200s
(Coming soon to a downtown near you!)
-
 1
1
-
-
- Popular Post
- Popular Post
On 3/6/2018 at 3:25 PM, smileguy said:Y'all - is there an admin here who can move this line of conversation into the coffee house? @bic
My apologies for not cleaning up this thread sooner. I'm not quite as active on this forum as I once was so it's helpful to be notified when threads veer too far off course, as this one did.
I moved all of the posts unrelated to Church Street Plaza to this thread titled "Economic Development" in the Coffee House.
Let's keep this thread on topic, please.
-
 3
3
-
 3
3
-
[Placeholder]
-
-
-
On December 31, 2015 at 1:40 AM, castorvx said:
It would be nice if we had an "Orlando History" sub-forum. Could we make that happen sometime? Moderators?
I don't have the ability to create sub-forums but if you'd like to start a history thread, I can pin it.
-
 1
1
-
-
If you guys notice missing/misplaced posts, it's probably my fault. In adjusting to this new forum software, I was trying to do a little housekeeping after getting my moderator controls back (which were lost during the upgrade) and ended up making a few mistakes with regards to moving/merging posts. I'll try to have things corrected as soon as possible.
-
I'm a little upset they are moving the flame blowing lion from main gate to the back side.
At least they didn't kill it.
-
 1
1
-
-
Looks fantastic and like what it should have been all along.
-
I'm pretty sure Spenser suggested this idea a few months ago.... I haven't seen a post from him in a while though.
My apologies if he did. I must have missed that post.
-
Random thought I had as I drove through downtown the other night:
How about shutting down the portion of N Eola Drive that fronts Lake Eola Park and turning it into green space, keeping just the east sidewalk for the dwellings and business that front the street? It seems those buildings could be accessed via Summerlin anyway. This would also allow for the closure of the E Washington extension/dead-end by the park's playground.
It's not a groundbreaker by any means-- I just think that the park could benefit from expansion and there isn't a lot of room for it so why not do it while Eola Drive is fairly superfluous. A nice peaceful pedestrian lane could be created and through-traffic could be detoured through Summerlin, which is better suited for that kind of traffic.
-
 1
1
-
-
-
Looks like this building lost its game of Tetris.
-
 1
1
-
-
Please stay on topic.
-
 1
1
-
-
More renderings:


-
I started a new thread for discussion of CNL III here.
-
Don't make me start a new thread specifically for moderator adulation cause I'll do it.

-
 4
4
-
-
I moved all of the discussion about people's rankings of different downtown buildings to a new thread in the Coffee House titled Building Comparisons. Let's keep this thread about Tremont Tower.



























Metro Orlando Airport News
in Orlando
Posted
Runway placement is primarily dictated by prevailing winds at the airport's location. Hubs like DEN, ORD & DFW experience strong winds from different directions at different times of the year and thus have constructed parallel runways to prevent cross-wind operations. LAX features a similar runway layout to MCO given that it has two parallel runways on either side of a central terminal complex but oriented east-west thanks to the on-shore winds it sees at its location directly on the ocean and no cross-wind runways. It managed to support upwards of 88 million passengers prior to the pandemic.